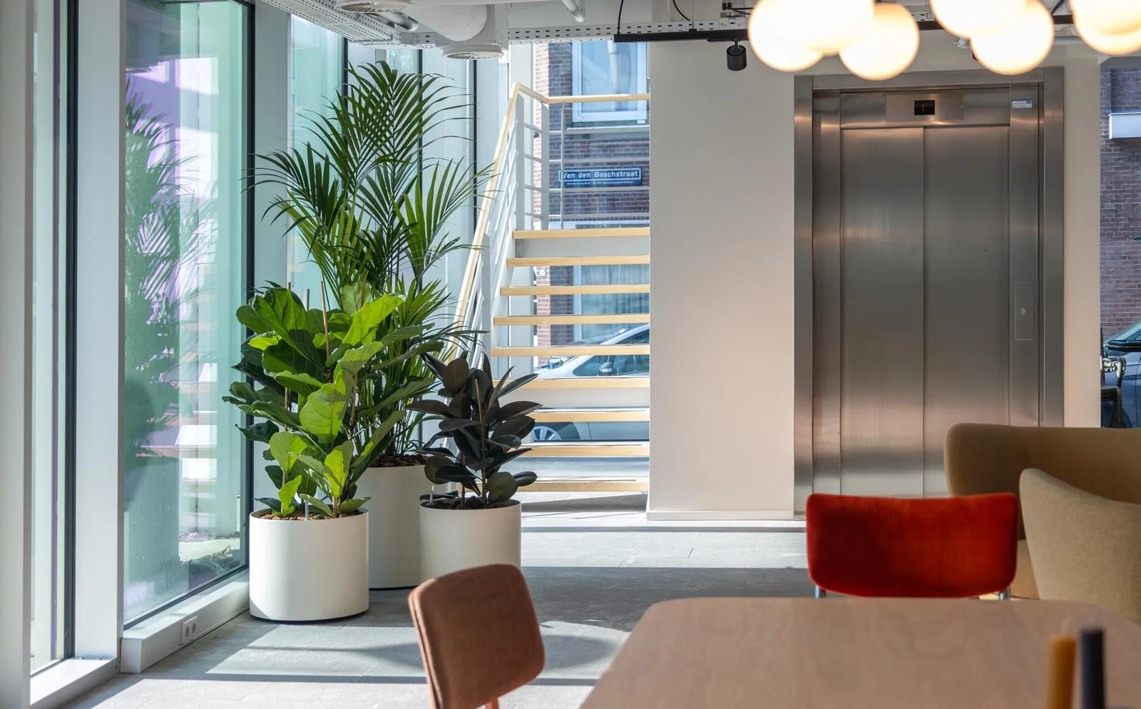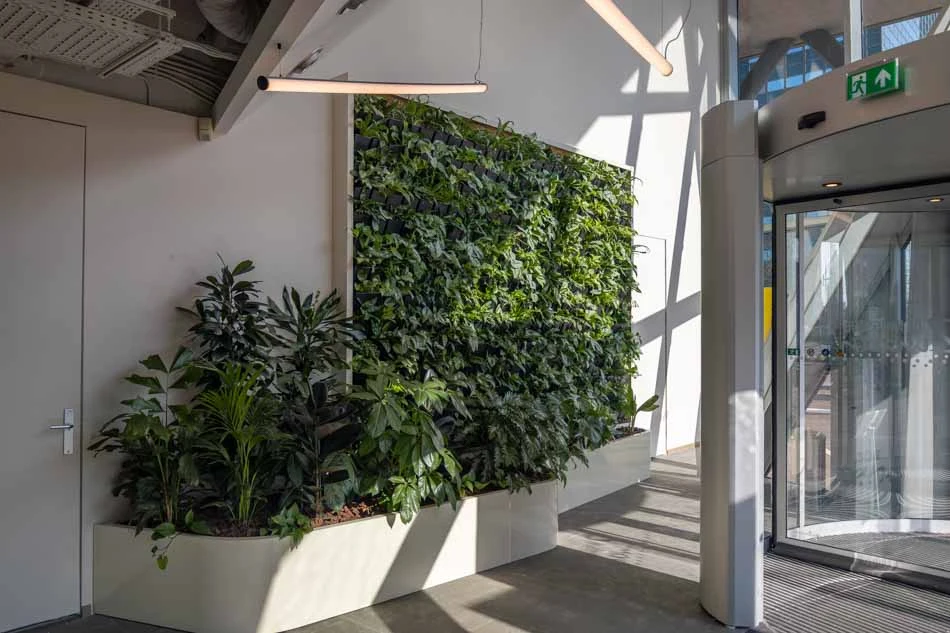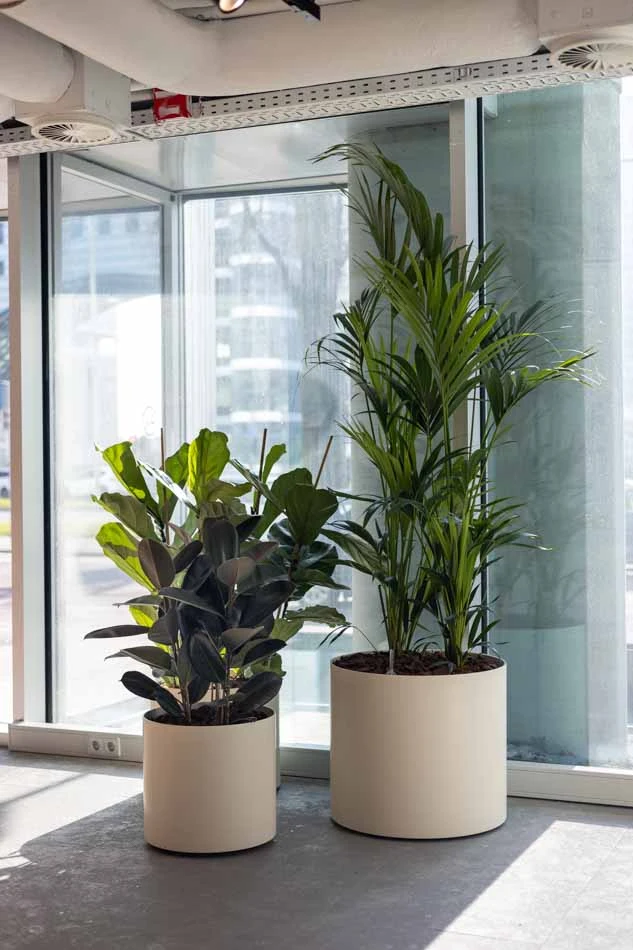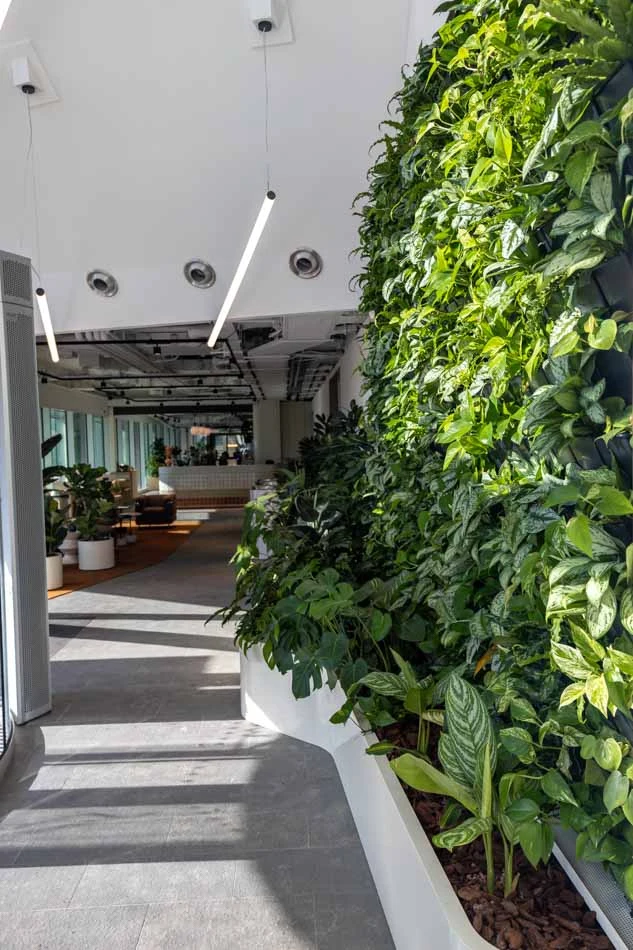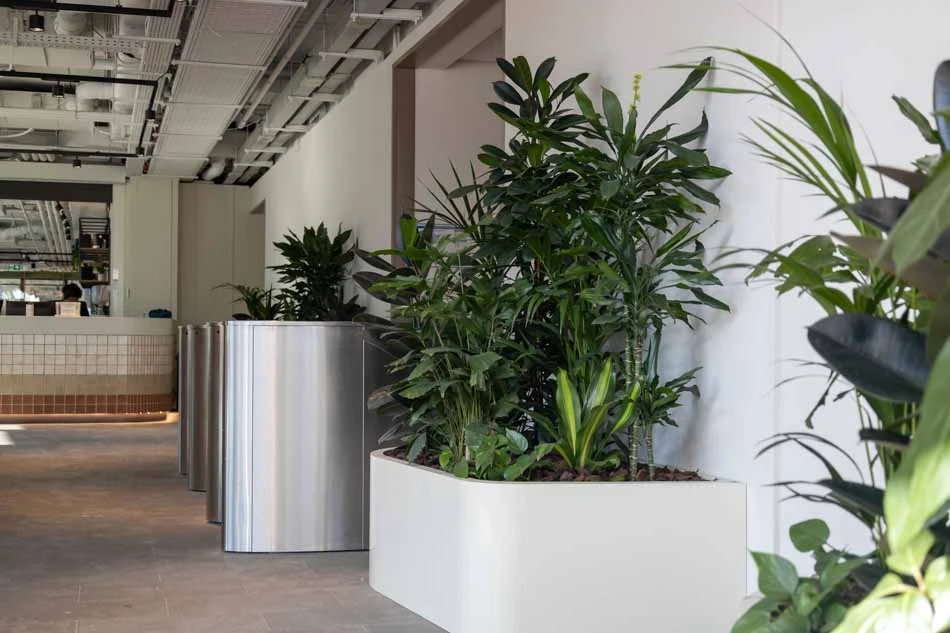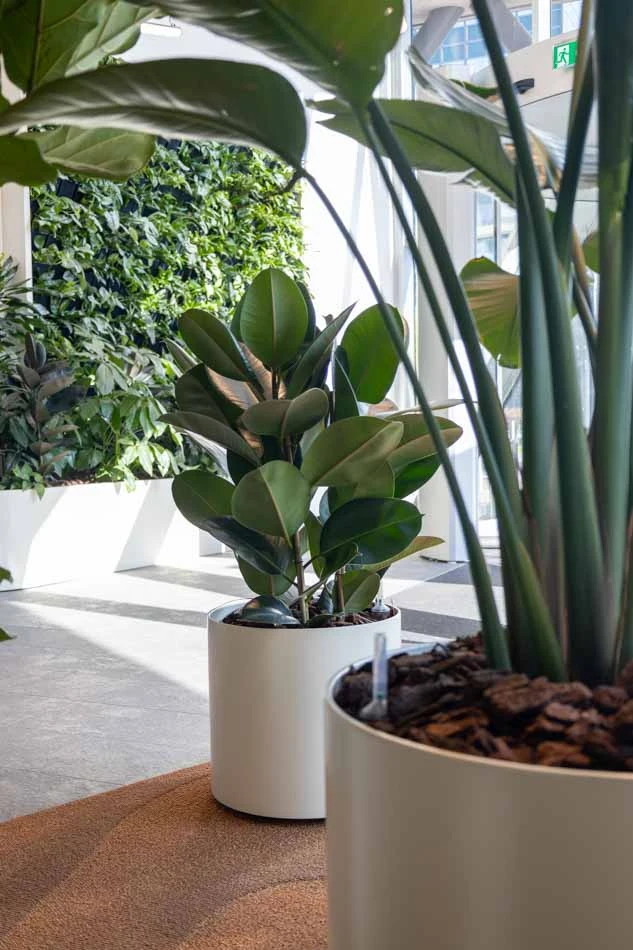At De Haagsche Zwaan in The Hague, we recently completed an exciting project: transforming the reception area and lunchroom of a shared office building. It was our goal to create a professional yet inviting ambiance that balances functionality and style. In this highlight, we will take you through our approach and the final result of this amazing transformation.
The Challenge
De Haagsche Zwaan aims to be a leading workspace and meeting destination for its tenants. The project focused on bringing a refreshing new look to the reception area and lunchroom while maintaining their practicality. It was crucial that the new design elevated the space’s professional appeal without compromising functionality. A specific request was made for stylish interior landscaping that would enhance the aesthetics while retaining the usability of these shared spaces for both the employees and visitors.
The Creative Plan
By drawing inspiration from nature and functionality, we developed an “urban jungle” concept for de Haagsche Zwaan. This involved strategically incorporating various types of greenery to enrich the atmosphere without limiting the usability of the building. Custom-made plant boxes and a vertical plant wall were installed along the walls to maximize the floor space while also creating an inviting and open feel. Large leaf plants, grouped in sets of three, were added in select areas to provide subtle privacy and create an atmosphere of a lively, green oasis.
The Result
The result is a stunning blend of style and function. The reception area, lunchroom, and front desk are now enhanced with vibrant green zones that create a calming yet energizing environment for employees and visitors alike.
Curious about how our team can contribute to your project? Let’s talk!
